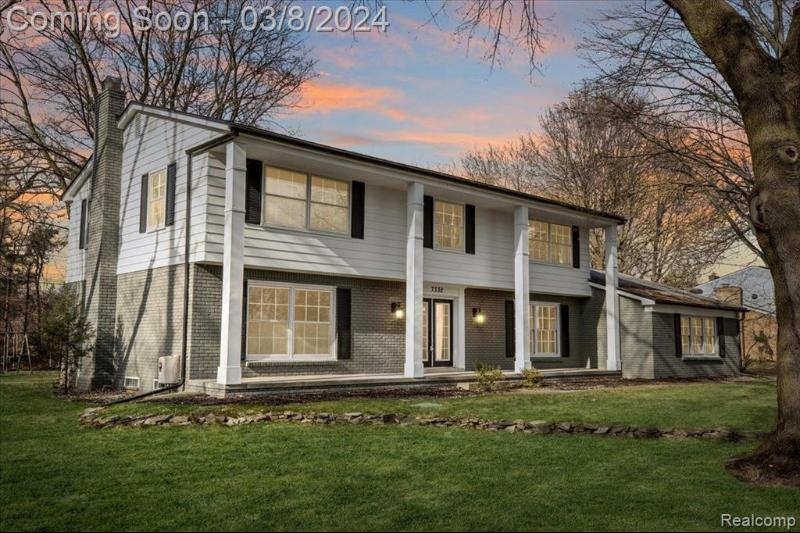Sold
7332 Lindenmere Drive Map / directions
Bloomfield Hills, MI Learn More About Bloomfield Hills
48301 Market info
$650,000
Calculate Payment
- 4 Bedrooms
- 2 Full Bath
- 1 Half Bath
- 3,576 SqFt
- MLS# 20240013315
- Photos
- Map
- Satellite
Property Information
- Status
- Sold
- Address
- 7332 Lindenmere Drive
- City
- Bloomfield Hills
- Zip
- 48301
- County
- Oakland
- Township
- Bloomfield Twp
- Possession
- At Close
- Property Type
- Residential
- Listing Date
- 03/05/2024
- Subdivision
- Meadowlake Farms No 1 - Bloomfield Twp
- Total Finished SqFt
- 3,576
- Lower Finished SqFt
- 662
- Above Grade SqFt
- 2,914
- Garage
- 2.0
- Garage Desc.
- Attached
- Water
- Community, Well (Existing)
- Sewer
- Septic Tank (Existing)
- Year Built
- 1964
- Architecture
- 2 Story
- Home Style
- Colonial
Taxes
- Summer Taxes
- $6,422
- Winter Taxes
- $2,760
Rooms and Land
- Bedroom - Primary
- 14.00X20.00 2nd Floor
- Rec
- 11.00X35.00 Lower Floor
- Living
- 14.00X21.00 1st Floor
- Dining
- 12.00X12.00 1st Floor
- Family
- 14.00X22.00 1st Floor
- Kitchen
- 12.00X22.00 1st Floor
- Laundry
- 10.00X10.00 1st Floor
- Lavatory2
- 0X0 1st Floor
- Bath2
- 0X0 2nd Floor
- Bedroom2
- 13.00X15.00 2nd Floor
- Bedroom3
- 13.00X16.00 2nd Floor
- Bedroom4
- 15.00X16.00 2nd Floor
- Bath - Primary
- 0X0 2nd Floor
- Basement
- Partially Finished
- Cooling
- Central Air
- Heating
- Forced Air, Natural Gas
- Acreage
- 0.56
- Lot Dimensions
- 160x150x141x164
- Appliances
- Built-In Electric Oven, Dishwasher, Disposal, Free-Standing Electric Range, Free-Standing Refrigerator, Microwave, Stainless Steel Appliance(s)
Features
- Fireplace Desc.
- Family Room, Natural
- Exterior Materials
- Aluminum, Brick
Mortgage Calculator
- Property History
- Schools Information
- Local Business
| MLS Number | New Status | Previous Status | Activity Date | New List Price | Previous List Price | Sold Price | DOM |
| 20240013315 | Sold | Pending | Apr 12 2024 3:06PM | $650,000 | 13 | ||
| 20240013315 | Pending | Contingency | Mar 29 2024 10:08AM | 13 | |||
| 20240013315 | Contingency | Active | Mar 18 2024 9:05AM | 13 | |||
| 20240013315 | Active | Coming Soon | Mar 8 2024 2:14AM | 13 | |||
| 20240013315 | Coming Soon | Mar 5 2024 11:06AM | $674,900 | 13 | |||
| 20230050933 | Withdrawn | Active | Feb 15 2024 11:08AM | 237 | |||
| 20230050933 | Dec 22 2023 2:15AM | $675,000 | $679,000 | 237 | |||
| 20230050933 | Active | Contingency | Oct 17 2023 2:36PM | 237 | |||
| 20230050933 | Contingency | Active | Oct 5 2023 10:36PM | 237 | |||
| 20230050933 | Sep 18 2023 4:05PM | $679,000 | $688,000 | 237 | |||
| 20230050933 | Active | Jun 23 2023 10:05PM | $688,000 | 237 | |||
| 20230010472 | Withdrawn | Active | May 18 2023 12:36PM | 87 | |||
| 20230010472 | Active | Contingency | Apr 12 2023 10:05PM | 87 | |||
| 20230010472 | Contingency | Active | Apr 4 2023 4:39PM | 87 | |||
| 20230010472 | Mar 23 2023 5:36PM | $689,900 | $699,900 | 87 | |||
| 20230010472 | Active | Feb 13 2023 2:15AM | $699,900 | 87 |
Learn More About This Listing
Contact Customer Care
Mon-Fri 9am-9pm Sat/Sun 9am-7pm
248-304-6700
Listing Broker

Listing Courtesy of
H W Realty
(248) 793-8791
Office Address 1520 S Lapeer Road Ste 105
THE ACCURACY OF ALL INFORMATION, REGARDLESS OF SOURCE, IS NOT GUARANTEED OR WARRANTED. ALL INFORMATION SHOULD BE INDEPENDENTLY VERIFIED.
Listings last updated: . Some properties that appear for sale on this web site may subsequently have been sold and may no longer be available.
Our Michigan real estate agents can answer all of your questions about 7332 Lindenmere Drive, Bloomfield Hills MI 48301. Real Estate One, Max Broock Realtors, and J&J Realtors are part of the Real Estate One Family of Companies and dominate the Bloomfield Hills, Michigan real estate market. To sell or buy a home in Bloomfield Hills, Michigan, contact our real estate agents as we know the Bloomfield Hills, Michigan real estate market better than anyone with over 100 years of experience in Bloomfield Hills, Michigan real estate for sale.
The data relating to real estate for sale on this web site appears in part from the IDX programs of our Multiple Listing Services. Real Estate listings held by brokerage firms other than Real Estate One includes the name and address of the listing broker where available.
IDX information is provided exclusively for consumers personal, non-commercial use and may not be used for any purpose other than to identify prospective properties consumers may be interested in purchasing.
 IDX provided courtesy of Realcomp II Ltd. via Real Estate One and Realcomp II Ltd, © 2024 Realcomp II Ltd. Shareholders
IDX provided courtesy of Realcomp II Ltd. via Real Estate One and Realcomp II Ltd, © 2024 Realcomp II Ltd. Shareholders
